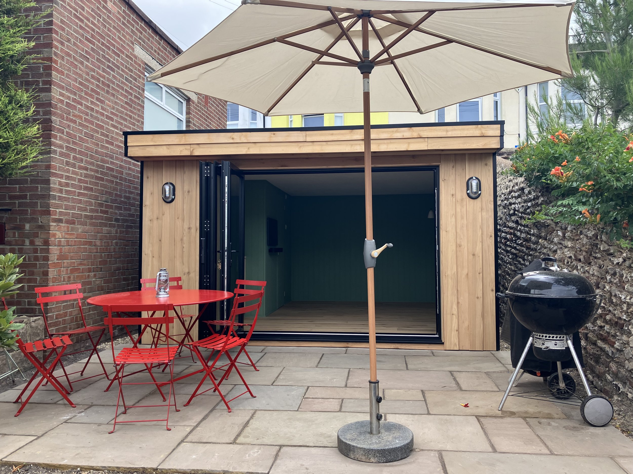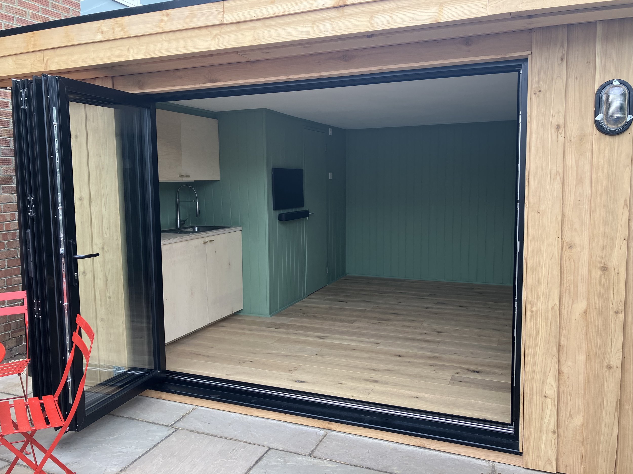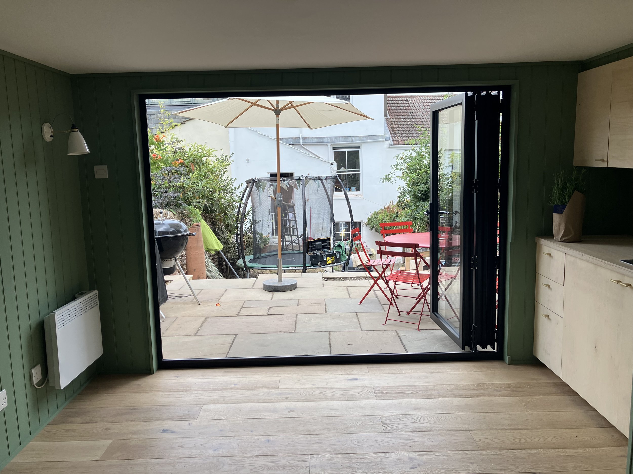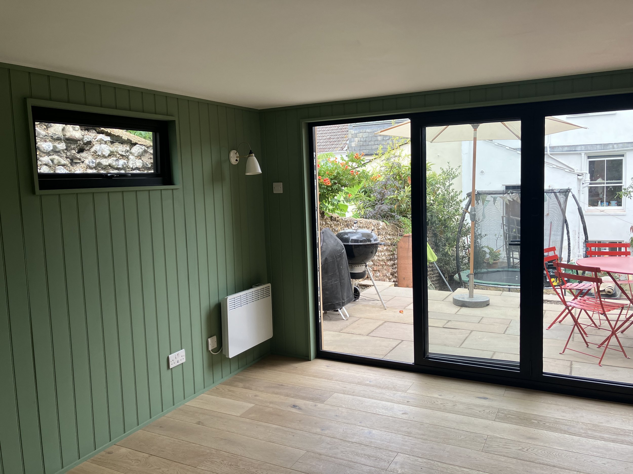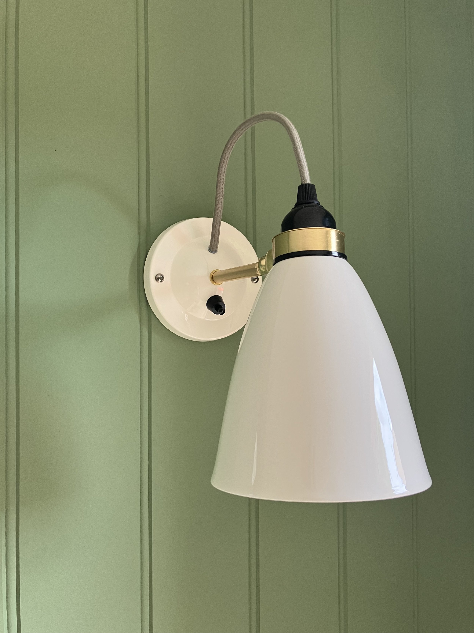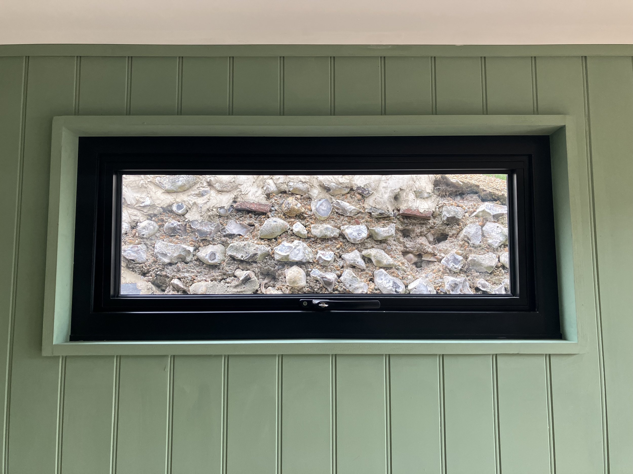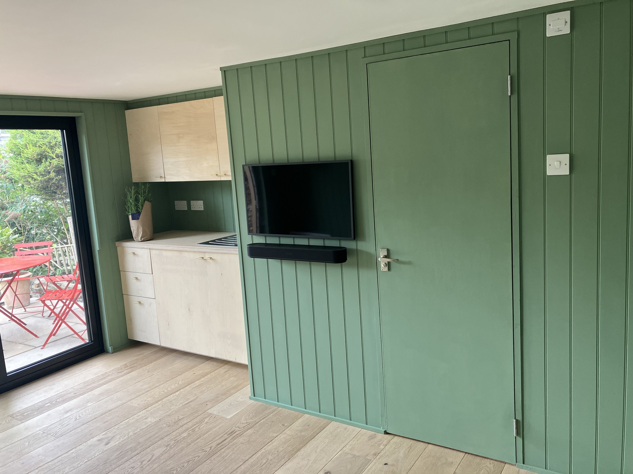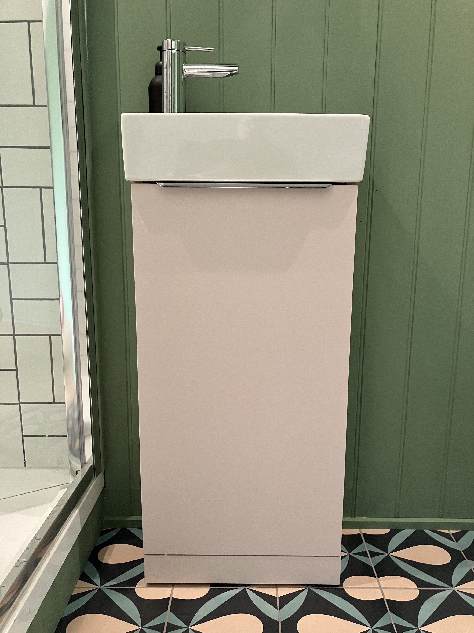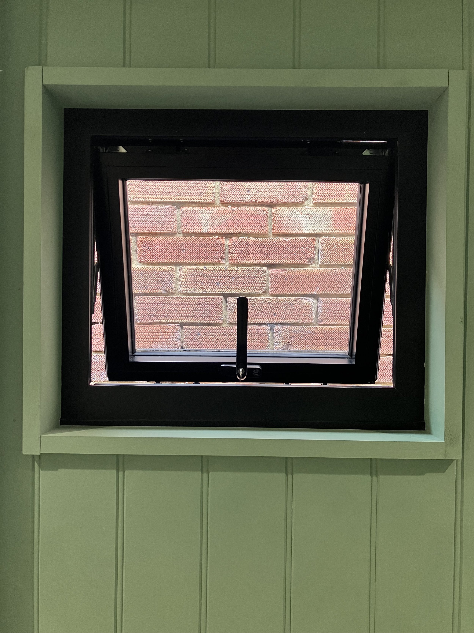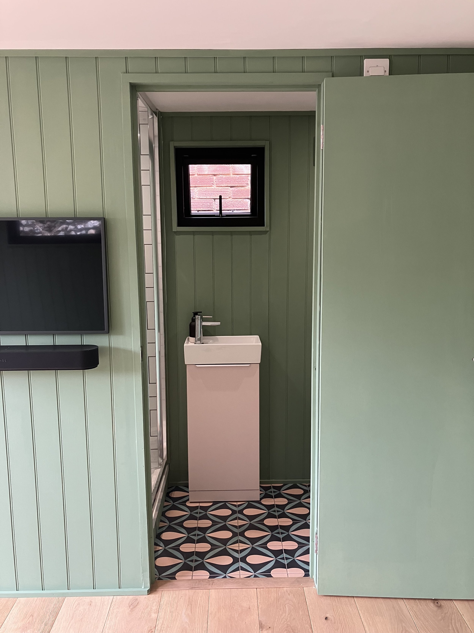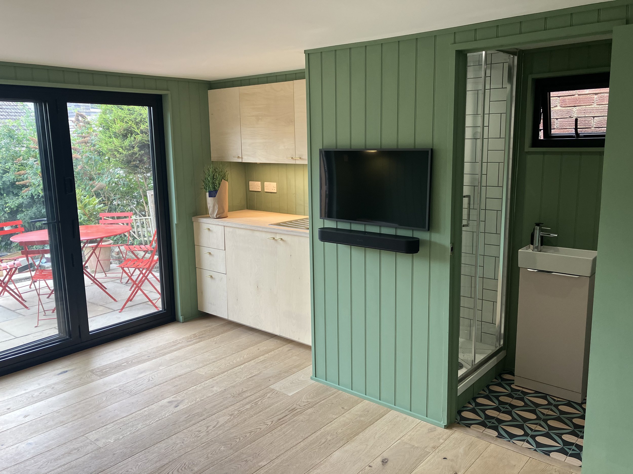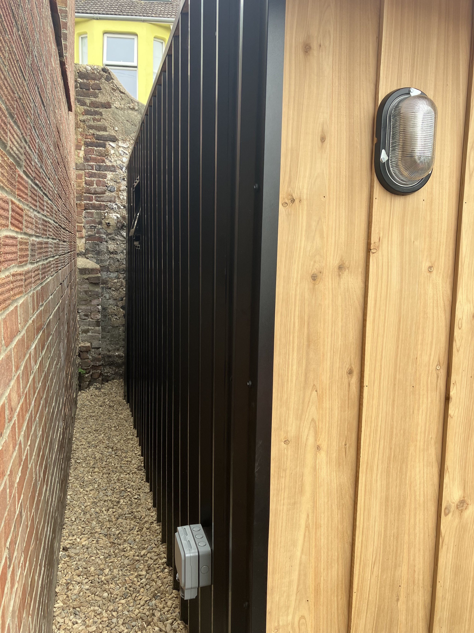Lounge with Shower Room & Kitchenette
Hanover, Brighton
The family were looking for a multi-purpose space located at the end of their garden in a previously unused and unloved area. The client wanted a large extra lounge / relaxing area as they had started to outgrow their terraced house with a young daughter and lively dog. The room needed to have an integrated TV with soundbar, a large L shaped sofa bed, a kitchenette with intergrated fridge and sink and finally a shower room. The garden room would also be used as an office as both the adults work from home. Hardwired WiFi and plenty of electrical sockets were also essential as were large windows to bring the garden into the room and to create plenty of light and fresh air.
The 4.5 by 4 metre cabin is finished externally with cedar cladding which ages beautifully to a natural silver over time. The cabin is built against three boundary walls as it’s a mid-terrace house so we left a workable 50cm gap around the cabin for access. These 3 elevations were clad in black powder coated steel corrugated sheets for minimum maintenance. We fitted 3 metre black aluminium 3 panel bi fold doors and two black aluminium top hung windows to each side to let in maximum air flow and light.
Inside, the cabin is finished with an engineered raw oak floor. The ceiling is plastered and painted in Pointing. The walls are fitted with traditional tongue and groove panelling, painted in Yeabridge Green. The cabin has two BTC Hector interior wall lights and two BTC Oval Aluminium Bulkheads outside. The kitchenette is Ikea units with bespoke oiled birch ply doors & worktop. The shower room fittings were chosen by the client from Victorian Plumbing.
