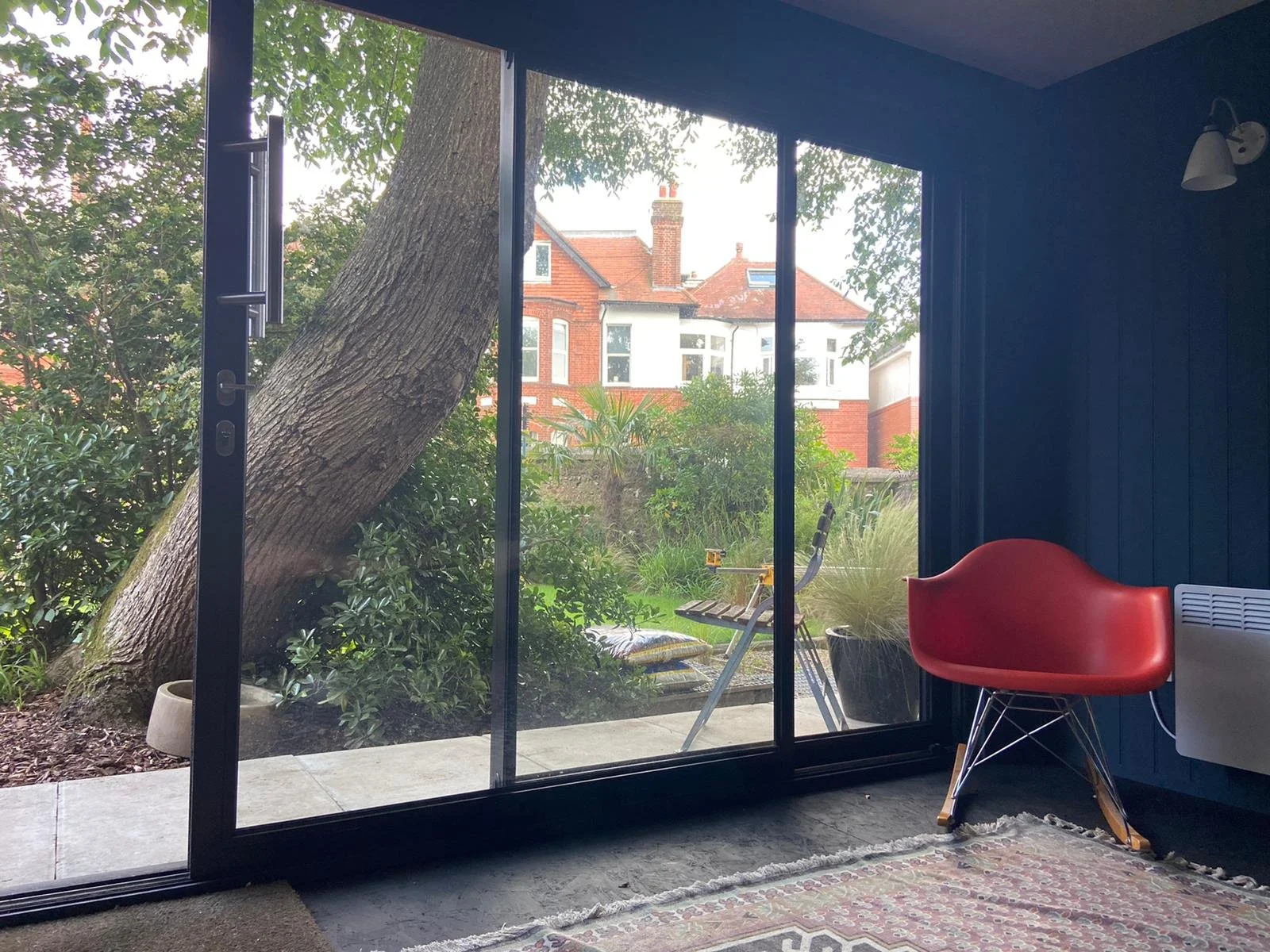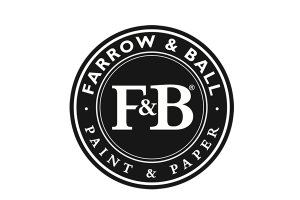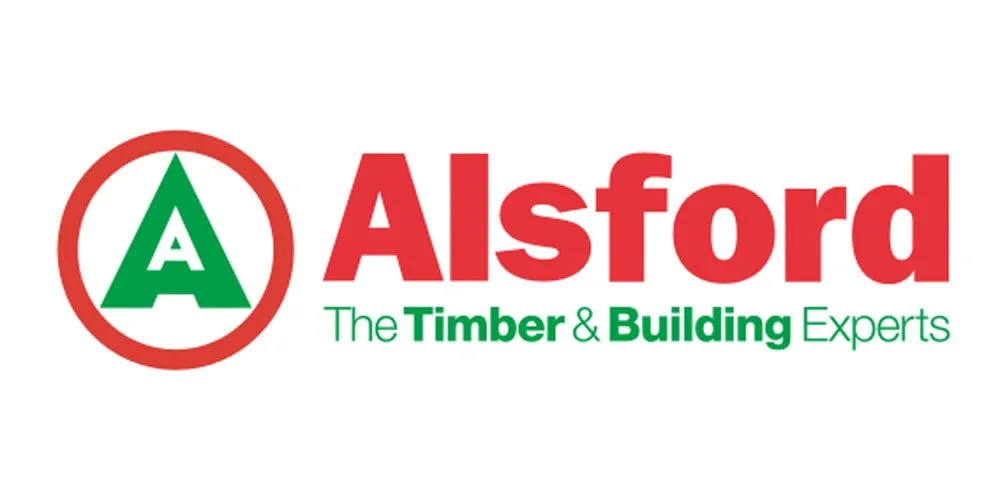How we build your garden room.
-
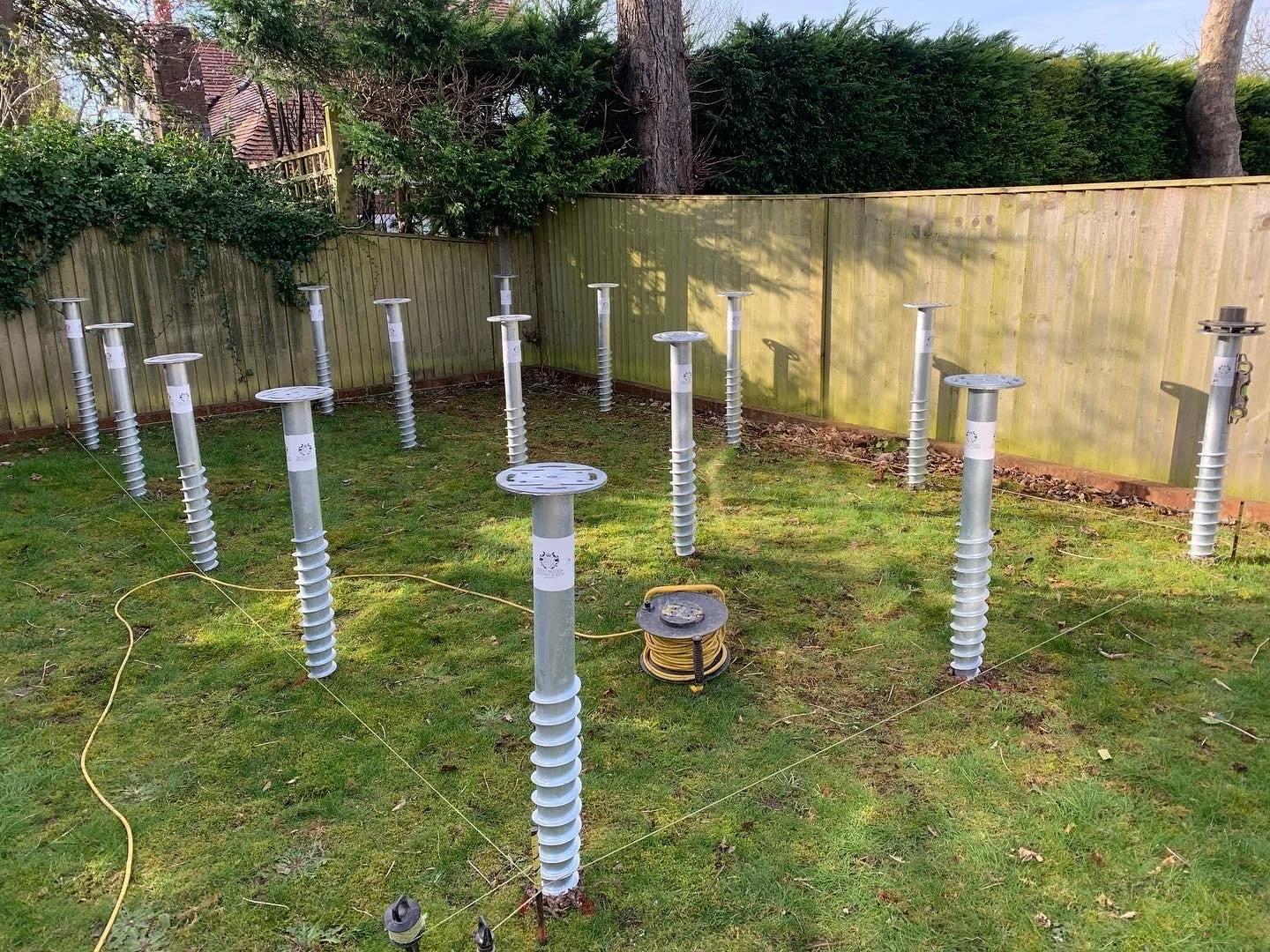
Foundations
We use extremely stong foundations to ensure that your garden room is solid and stable, with the build quality of a domestic residential building. We use rust proof galvanised steel screw or threaded piles rather than solid concrete slabs - our method reduces the environmental impact and also is kinder to roots and other obstacles that might be in the area you want your cabin to be. In an average sized garden room, we will use at least 20 piles, ensuring your building is extremely stable. Our system also means the structural floor is suspended over the ground, ensuring good airflow and ventilation - essential for timber framed buildings.
-

Timber Frames
We use as much wood in our builds as possible rather than artificial materials and ensure that it is all responsibly sourced and FSC (Forest Stewardship Council) certified. Our framing is made from pressure treated and kiln dried C24 graded softwood for increased stability, straightness and resistance to insect attack.
-
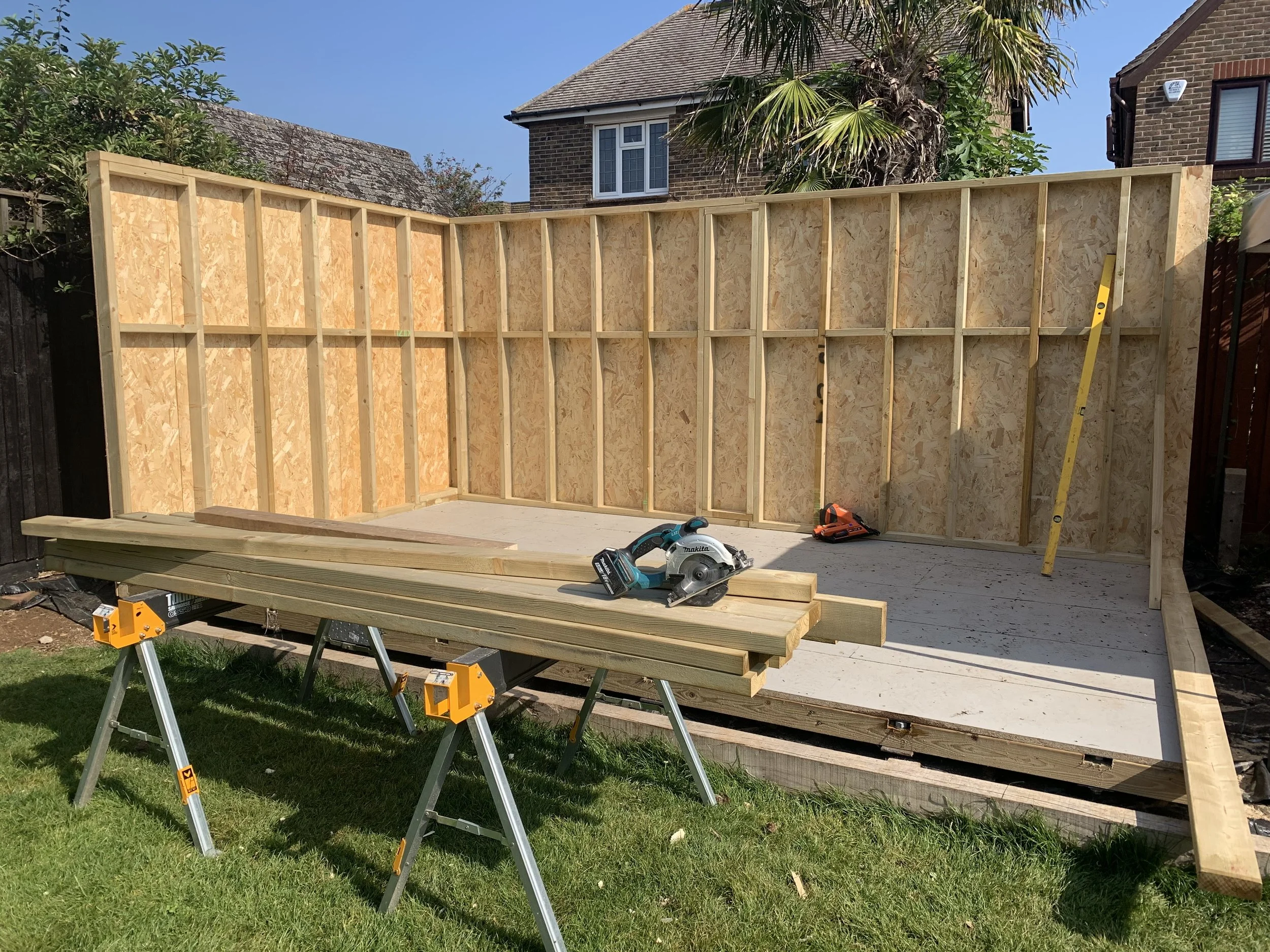
OSB Walls, Roofs & Floors
We use OSB (Oriented Strand Board) for our walls, roofs and floors. It’s incredibly strong, durable and environmentally friendly, made from unwated pieces of timber that otherwise would have gone to waste. We use 11mm thickness in the walls, 18mm in the roof and 22mm in the floors. All our OSB is Chain of Custody Certified.
-
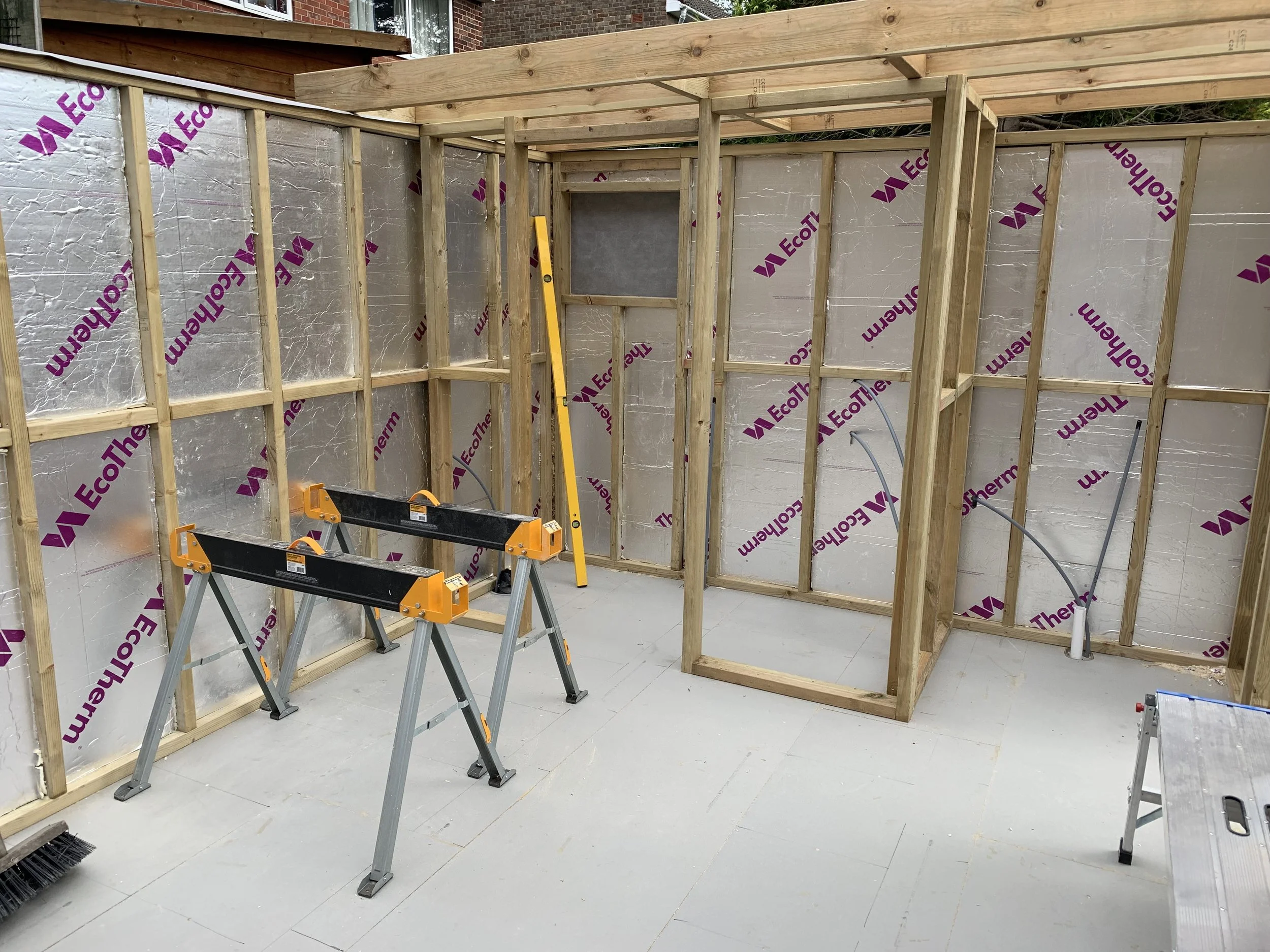
Insulation
Our garden buildings are over insulated, ensuring that the room will always be perfectly warm in the winter and cool in the summer. We use rigid foil covered thermal insulation boards in our floors and ceilings (100mm thickness) and walls (50mm thickness). It’s the most efficient insulation material used in the construction industry, providing excelent thermal and acoustic properties. They require approximately half the thickness of traditional forms of insulation to meet the same level of performance. Our cabins are so well insulated, they will hardly require any heating therefore reducing your carbon footprint and your electricity bills.
-

Rubber Roofs
Our EPMD rubber roofs are non toxic and are made from recycled tyres, having the lowest impact on the environment compared to other roofing systems. Our roofs have a life expectancy of 50 years and this excellent durability reduces the need for disposing of less reliable roofing materials, reducing the impact on the environment.
-
Windows
We only use the finest quality, British made aluminium windows. We design our garden rooms to be as light filled as possible maximising the views both into and out from the cabin. We recommend as much glazing as possible, using the thinnest frames and profiles available. Our made to measure windows and doors are strong, beautiful and environmentally friendly and require no maintenance. The double glazed panels are toughened soft coat Low E argon filled, ensuring amazing thermal and acoustic properties.
-

Cladding
As each of our cabins is unique and individual to you, we use many different types of cladding. We try to use local, native wood where possible, such as Douglas Fir, Cedar and Larch. But we can also use imported timbers if required and can also apply a variety of different finishes and fitting styles.
-
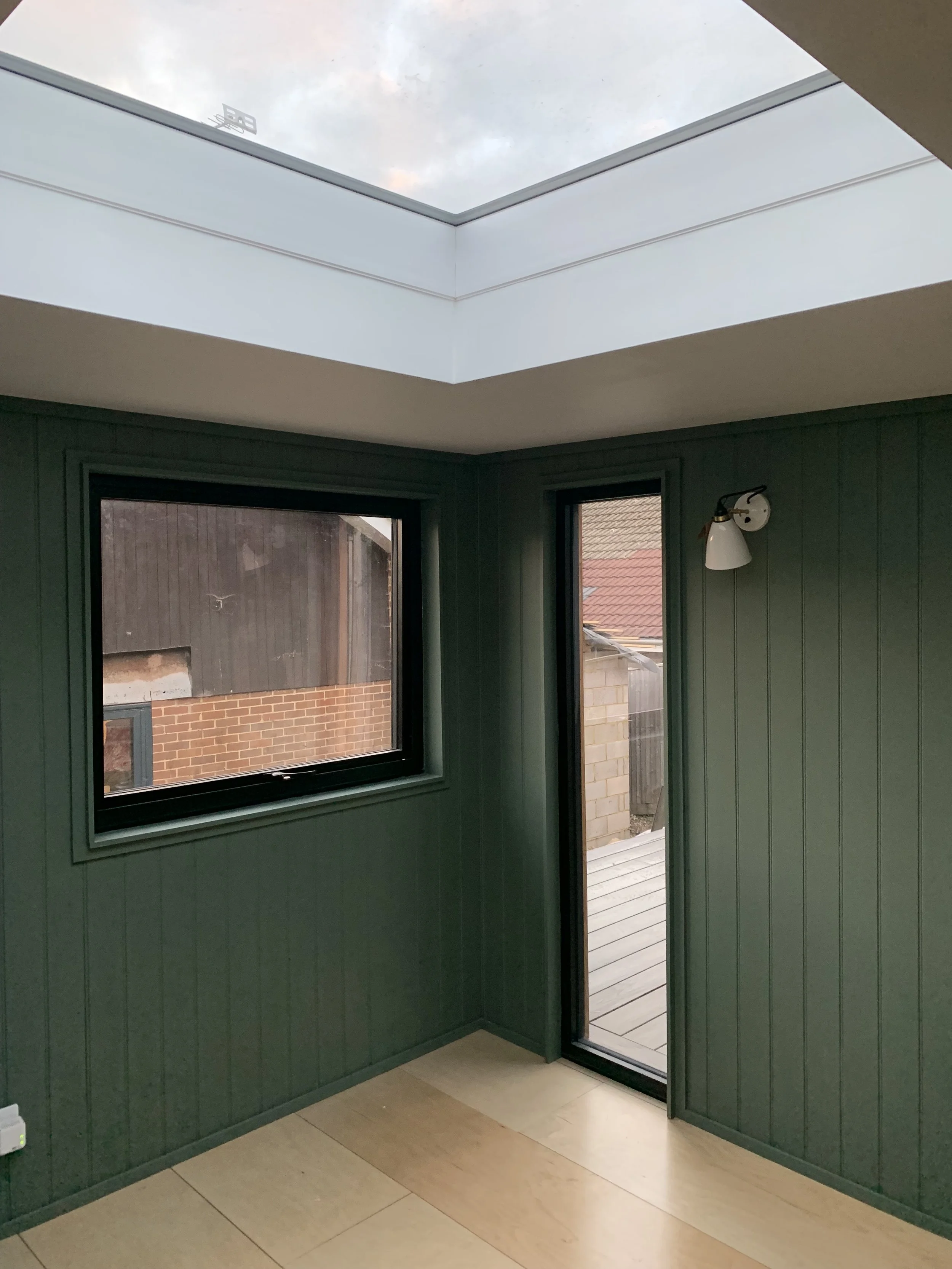
Paint and Finishes
We only use Farrow & Ball paints in our garden rooms as they offer beautiful colours, a high quality finish and the best grades for low emissions. We also like to use BTC wall lights, both inside and out, and Corston Architectural electrical sockets - all British designed and made, environmentally friendly and providing the finest finish to your cabin.
