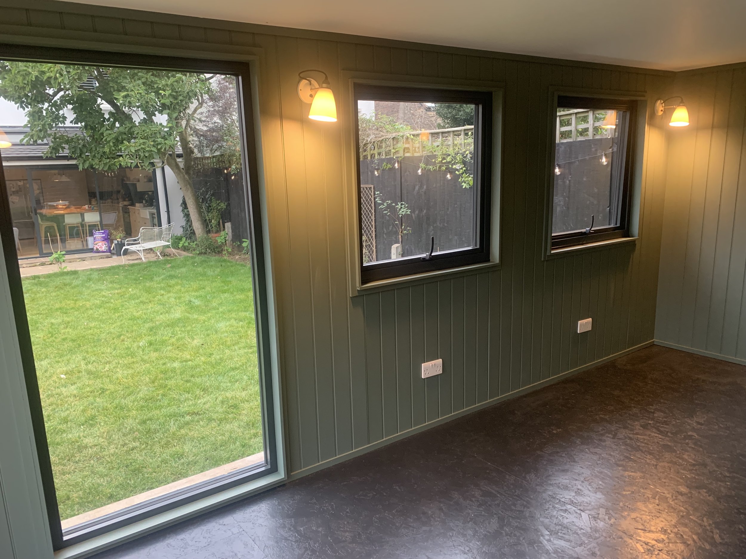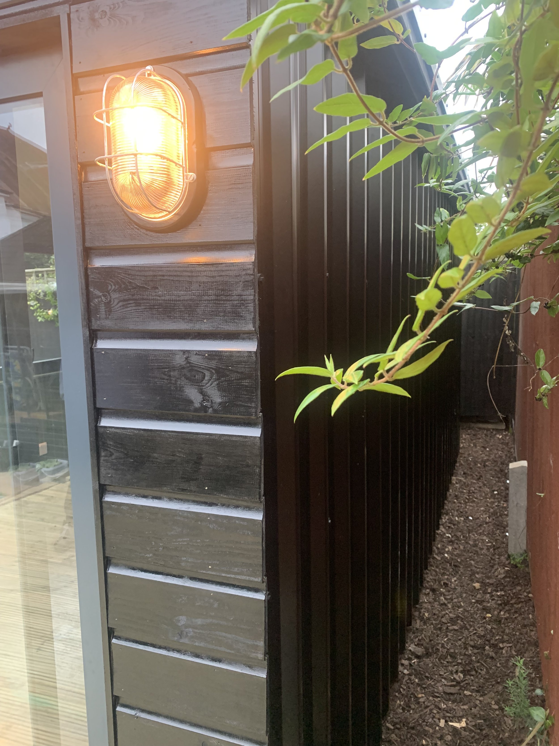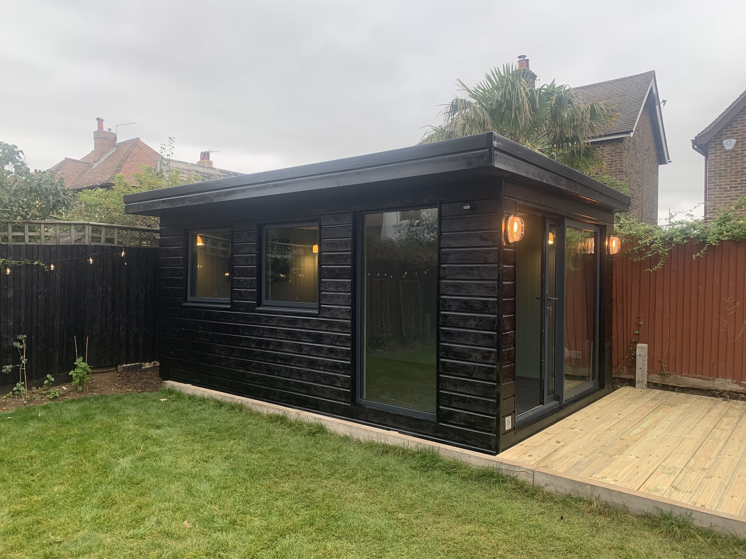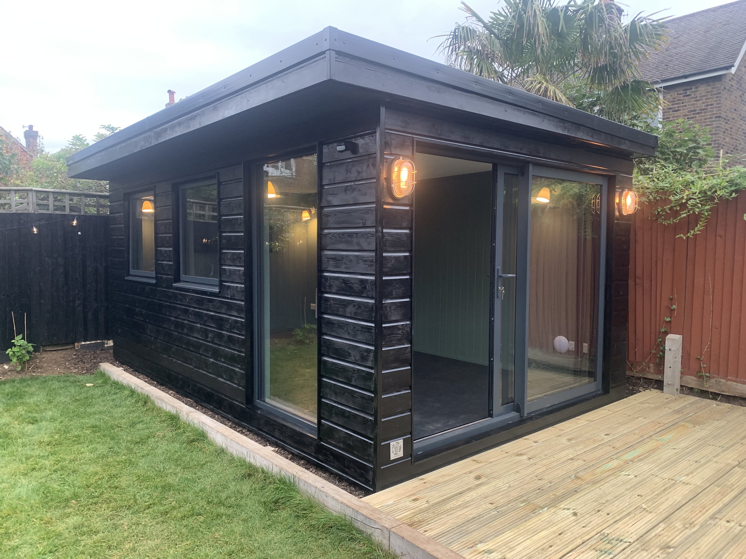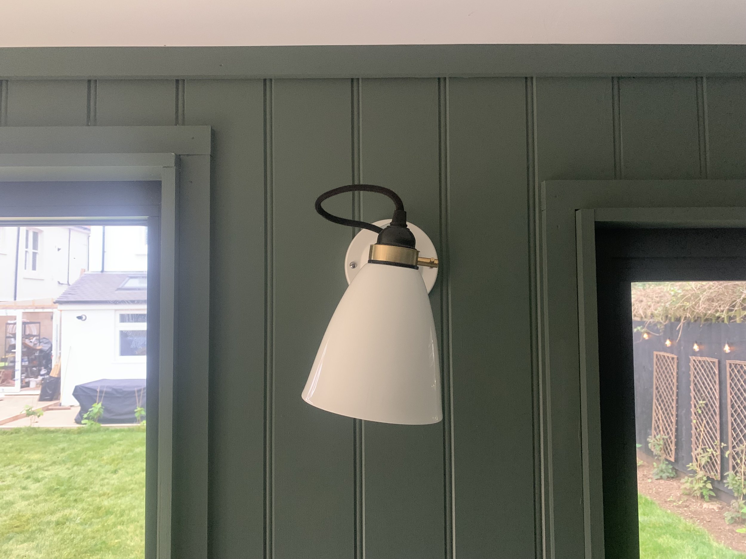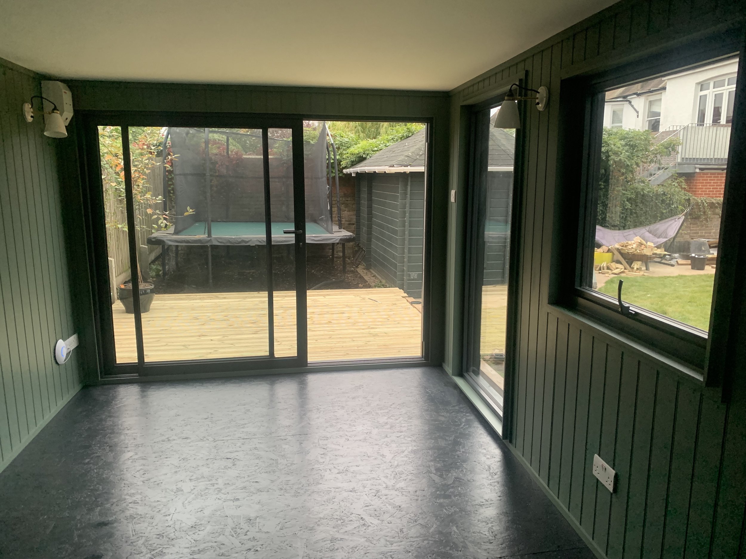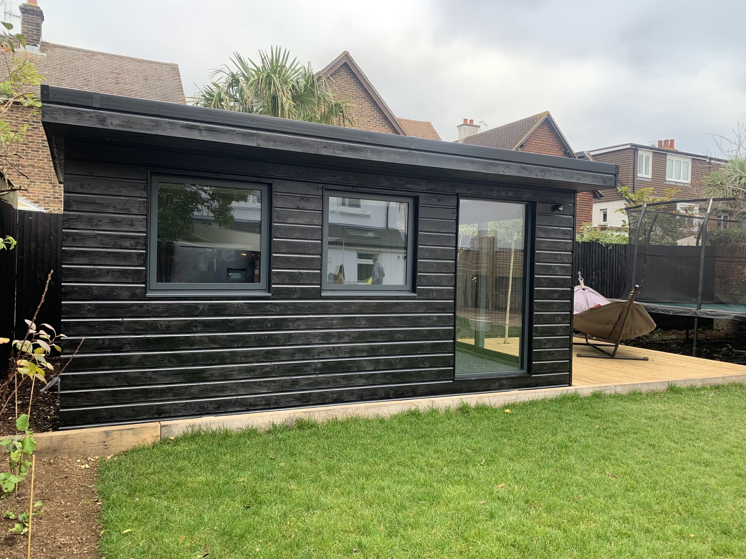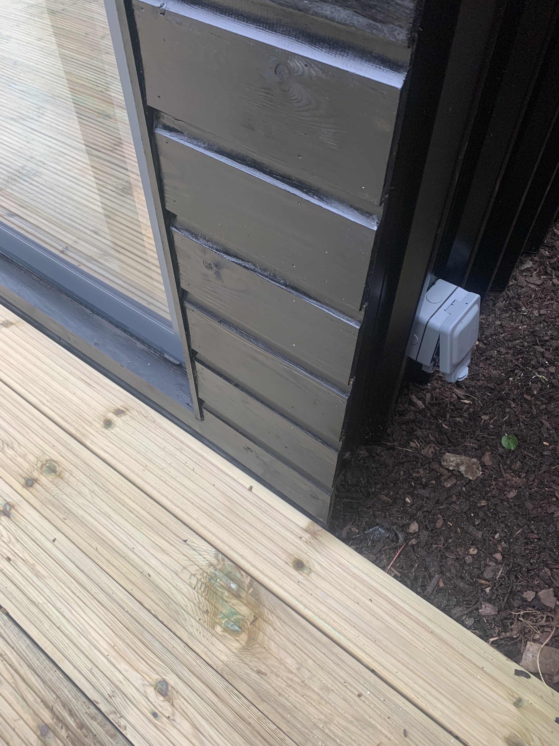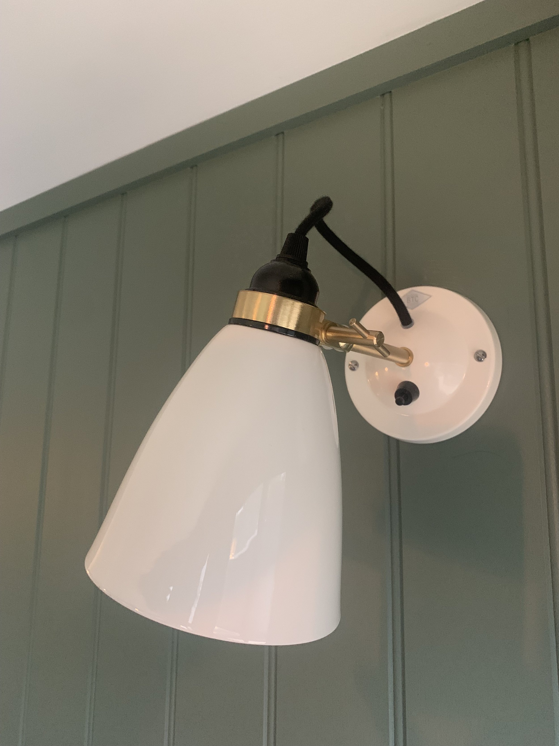4 Person Office & Meeting Space
Dyke Road, Brighton
The client’s business had recently expanded and she needed an office to house herself and up to three other colleagues. Aswell as enough room for desks, she also needed enough space for a coffee table and relaxed seating for meetings plus a large flatscreen for presentations.
We built the maximum size of cabin adjacent to the garden boundary without the need for planning (15 square metres). We fiitted 2.5 metre sliding doors to the side of the garden room, a floor to ceiling window to give light to the meeting area and two 1.4 x 1 metre windows at the front to allow for desks underneath. We also built a large decking area in front of the slidinbg doors to create an entrance zone.
The garden office is finished internally with a plastered ceiling painted in All White, OSB floor painted in Off Black and panelled walls painted in Green Smoke. Four BTC Hector wall lamps light the interior and two Oval Aluminium Bulkheads light the decking area outside. The exterior is clad in softwood shiplap stained with Osmo Black Oil. The rear elevations are clad in Box Profile Black Coated Steel sheets.
